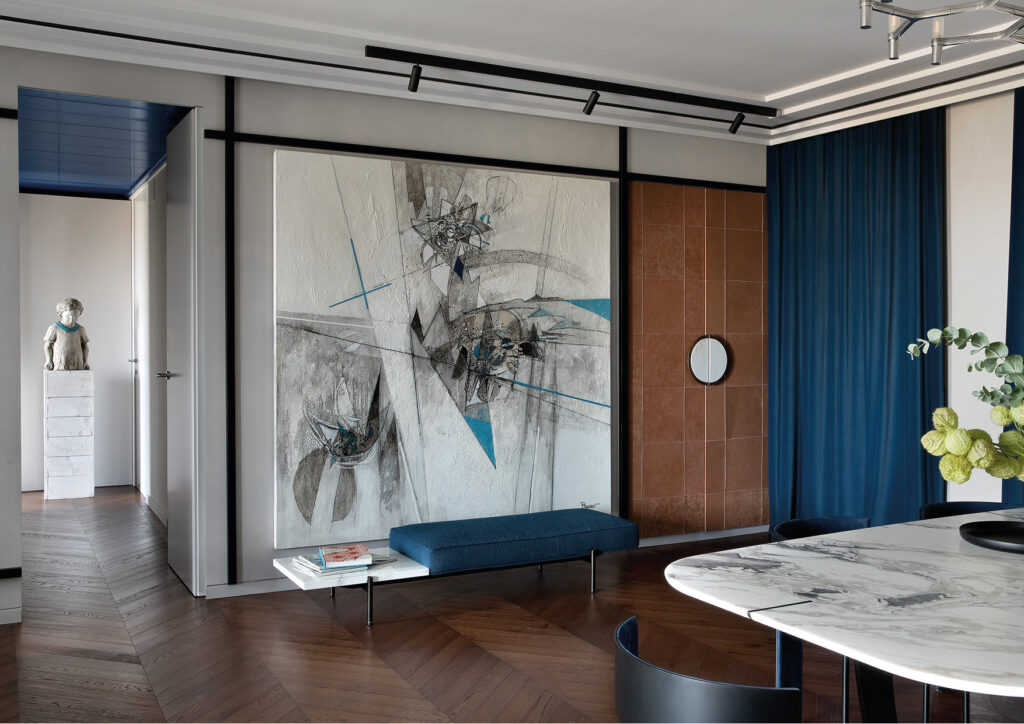Casa Fragomeli, Turin – Italy

9 april 2022 – Reading time: 1 min
Casa Fragomeli, Turin
Not at the peak, but at the beginning of a hill, high enough to overlook the urban skyline. The hill of Turin stands to the Piedmontese capital as Beverly Hills stands to Los Angeles. It’s an exclusive area, immersed in greenery and in a rarefied silence, yet very close to the heart of the city and the lively nightlife overlooking the Po River. A sought-after address by the upper bourgeoisie in search of privacy and tranquility, this corner of Turin is dotted with fascinating residences, testimonies of the past like Villa Scott, designed in 1902 by Pietro Fenoglio with an imaginative Liberty style repertoire and became famous for being the set of Deep Red, Dario Argento’s cult film.
Adjacent to it is the more recent Uptown Turin, a residential complex born from the conversion of the historic Villa San Giuseppe of the La Salle order. Here, a Turin entrepreneur has chosen his home: a 140-square-meter apartment on the second floor, overlooking the Mole Antonelliana and the mountains of the Susa Valley. The interiors bear the signature of architects Fabrizio Fragomeli and Angelica Morra, partners in life and work. With their talent, they took care of every detail, from the reconfiguration of the rooms to the selection of furnishings in line with the owner’s needs. “He wanted a place conducive to conviviality, so generous living room and kitchen. Large spaces dedicated to hosting, but also to relaxation, very modern but with a touch of antique, to underline the exclusivity of the context.” With this focus, the project followed a precise direction. “The panorama and the light coming from the full-height windows were not only to be perceived as an added value of the house. We wanted to transform them into an architectural element, making them protagonists of the environments.” It was the guiding principle that led to the design of large areas dedicated to open and airy hospitality, where light can flow abundantly and the panorama is always in the foreground – and a private, intimate, and cozy area.
With a sartorial approach to detail care, the work then continued from the floors: a touch of yesteryear, almost impalpable but persistent, was entrusted to the dark wood parquet. “It recalls the chromatic of the terrace conceived as a loggia. In this way, a visual continuity is created between inside and outside the apartment. However, the design is different: outside it is in slats, while inside it has a French herringbone cut, like in noble palaces of the time.” The alternation between similarities and opposites is a common thread that runs through every latitude of the house: between rich and poor materials, glossy and matte, between full and empty volumes, light and dark colors. Underlying is a masculine code obtained through an essential palette of very light gray, anthracite, tobacco, ultramarine blue, and a happy combination of soft, smooth, and reflective surfaces: marble, velvet, leather, and metal. Key choices that are proposed in every room to create a unity of language. Consistent and refined. This is evident from the successful ensemble of furniture, accessories, sculptures, vases, paintings. Between design and contemporary art, the selection was meticulous, to enrich without taking over. “The panorama and the light were not to be disturbed by looming furnishings. For this reason, we chose low elements, never measuring more than 80 centimeters in height.”
To let the gaze roam freely, a winning stratagem that works immediately, upon entering the living room, charismatic pieces like the Utrecht armchair designed by Gerrit Thomas Rietveld in 1935 and the Bowy coffee table designed by Patricia Urquiola capture attention without being cumbersome. Also, their skillful arrangement resembling a Zen garden next to a rock-shaped sofa on a large wool and silk carpet that echoes, with subtle brushstrokes, the colors of the apartment. The oriental quotation, in the DNA of the two designers, returns in the leather wardrobe, custom-designed with a marble moon as a handle, and in the geometric, clean, and essential profile of the same wall. Long black slats delimit the area, which is empty in some points and filled with an abstract painting by Paolo Favaro and a portrait by Matteo Basilé in others.
The meticulous study of how to help the eye perceive and capture the right angle is a recurring theme even in the corridor, which acts as a perspective cone to frame a sculpture by Valerio Berruti in the distance. Through the blue of the iron ceiling, the same color as the curtain-drapes of the living room, it maintains a visual connection with the living area, but at the same time, it separates and projects along the dominion of the more private rooms. Each of sober and refined style, up to the bedroom. Cozy, muffled, like the cabin of a ship.